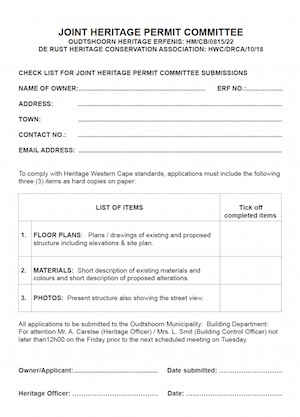Basic Steps Required for De Rust Owners
Required Procedure and Documentation
The basic steps required for all owners intending to carry out any alterations and/or additions to their properties are as follows (please note this applies to both the exterior as well as the interior of the property for all properties over the age of 60 years or more):
- Contact the De Rust Heritage Conservation Association for advice prior to having any formal plans drawn for submission
- Have a Draft Plan drawn which following further discussion with De Rust Heritage should be submitted to the Heritage Officer at the Oudtshoorn Municipality for submission to the Joint Heritage Permit Committee including photographs of the street scape and adjoining properties (see below for sample Checklist Form)
- Following satisfactory submission to the Joint Heritage Permit Committee final detailed plans including sections and elevations plus the photographs of the area should be submitted to the Oudtshoorn Municipality as well as Heritage Western Cape
- The Oudtshoorn Municipality and Heritage Western Cape have a comment period of 30 days during which they may request changes prior to approval of the required Permit
- Building operations can only proceed once the required approvals are received - it is a criminal offence not to do so
Checklist for Joint Permit Committee Applications
 |
||
|
Please download the Checklist for Heritage Oudtshoorn Permit Applications here. |
- Following approval from the Joint Permit Committee owners are required to submit a further application to Heritage Western Cape: Annexure A (Application for a Permit) which is available from the Heritage Officer, Oudtshoorn Municipality and which can be downloaded here
- Further information about Heritage Western Cape can be found on www.hwc.org.za.


